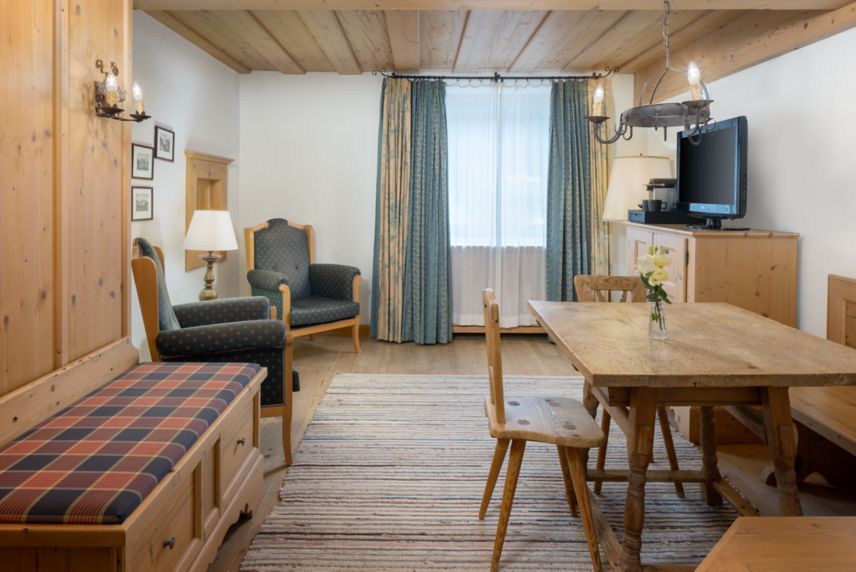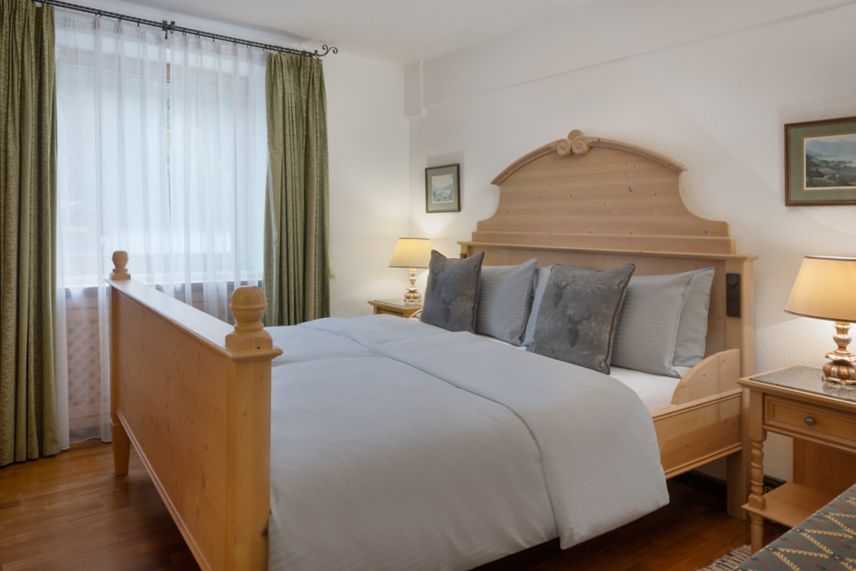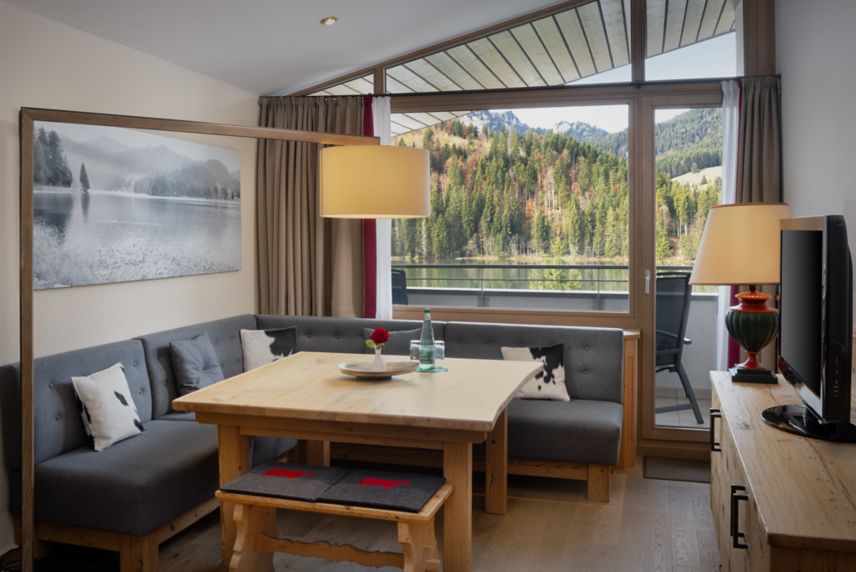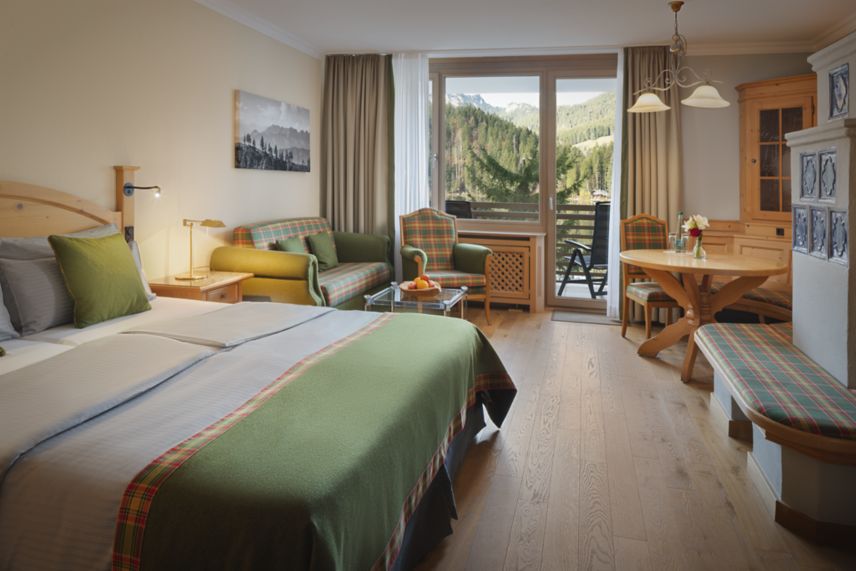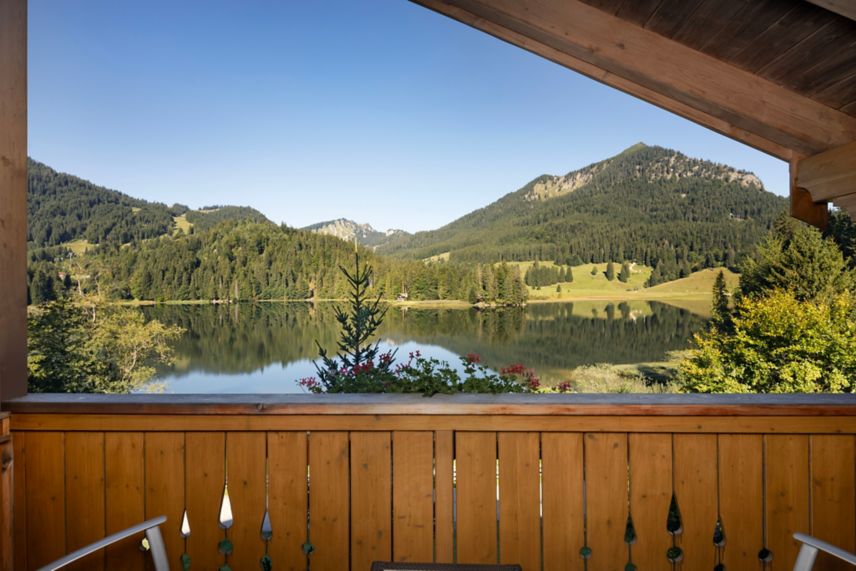Welcome to Arabella Alpenhotel am Spitzingsee, a Tribute Portfolio Hotel
My dear Spitzingsee
A mountain village at the end of all roads at an altitude of 1,100 metres in the middle of the Bavarian mountains. An enchanting, extraordinary place that you will always want to return to. The mountains are beautifully reflected in the crystal-clear Spitzingsee, while soothing silence and tranquility surround the town and the hotel, which is located directly on the Spitzingsee. The peaks are almost close enough to touch here! Our guests have been enjoying genuine Bavarian hospitality with us since 1972. The Spitzingsee mountains make their mark on the 120 rooms and suites. You can discover Alpine cuisine in our two restaurants and the Spitzing Alm am See, and relax in the AlpenSpa after a great day in the fresh mountain air. Enjoy the luxury of time with us. Your time. Experience, celebrate, relax. Time for exciting experiences, time with family and friends. And you will definitely take these memories home with you.
Genuine Hospitality Since 1972
Spitzingsee, a Historic Mountain Village
Spitzingsee's rich history unfolds at Arabella Alpenhotel. Established in 1720, the Alte Wurzhütte distilled Gentian schnapps and became a local icon. In 1890, skiing began here, while 1919 saw the Bockerlbahn built to clear storm-damaged trees. The iconic St. Bernard Church was inaugurated in 1937, and plans for a 1942 energy-generating dam were never realized. In 1950, the first chairlift and cable car opened, marking a new era. The 1970s brought significant expansion, including the Spitzingsee Hotel. Today, Spitzingsee boasts a modernized ski resort and a fascinating history, inviting you to be part of its legacy at Arabella Alpenhotel.
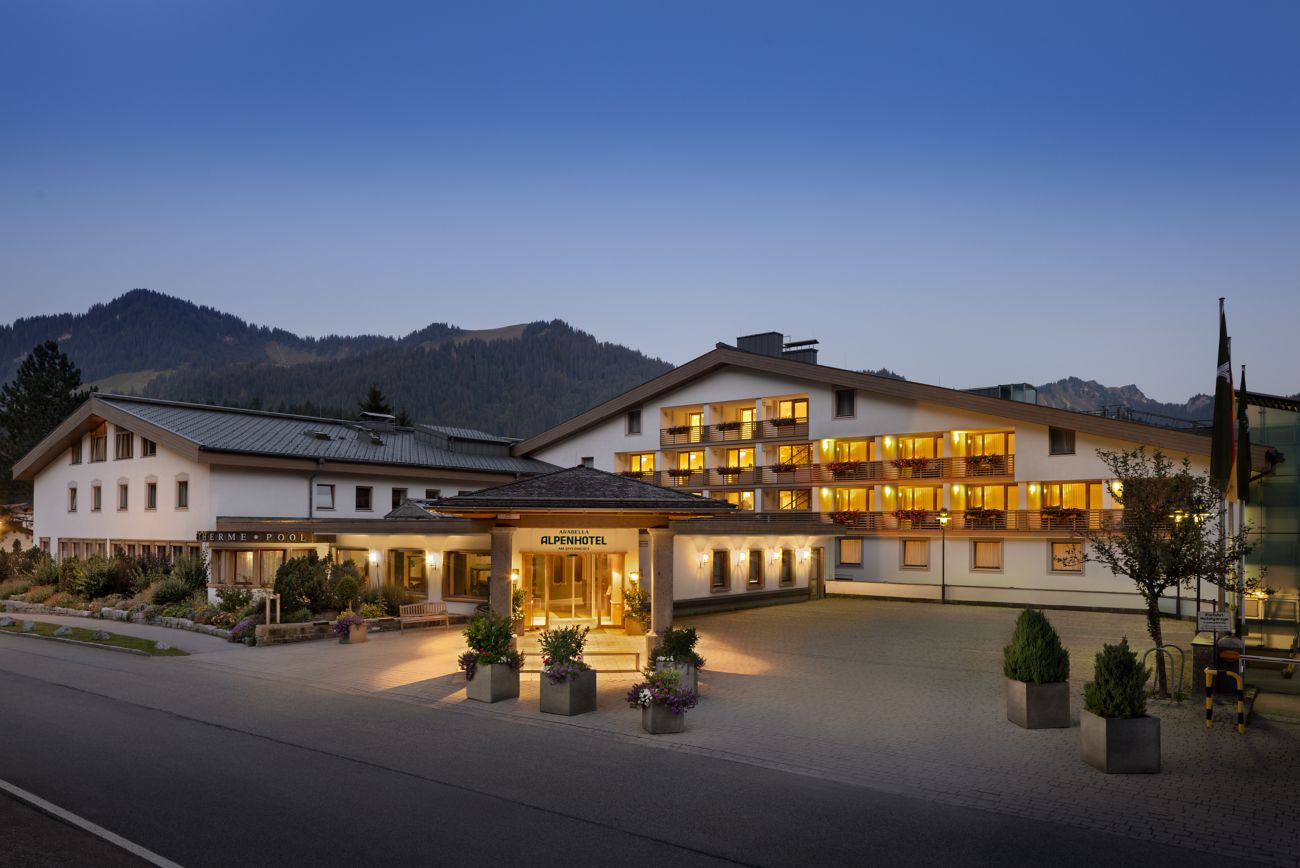
Your Holiday by the Lake
Summer in the Mountains
Spend your vacation at one of the highest mountain lakes in Germany. You can hear blooming alpine meadows, the gentle ringing of cowbells and the soft chattering of ducks up here at the end of the road, otherwise it's quiet up here in the mountains. In the evening you can enjoy the sunset, and, in the morning, you wake up and look out over the lake, where the last wisps of mist herald a wonderful summer's day.


Dive into Spitzingsee
Cool off in Spitzingsee's refreshing waters, perfect for swimming and water sports. Relax on our lakeside sunbathing lawn, then dive into adventure with SUP, pedal boat, or rowboat rentals. Reel in the excitement with fishing opportunities, and let our kitchen team prepare your catch.

Active Summer
Escape to nature's embrace with our hiking and biking experiences in Upper Bavaria. Conquer peaks, savor scenic views, and breathe in the mountain air. Choose from sporty road biking, relaxed e-bike tours, or classic biking with refreshing stops. Your ultimate summer retreat starts here.

Family Adventure
Experience unforgettable family moments at Spitzingsee this summer. From swimming in crystal-clear waters to exploring mountain trails, our hotel offers endless excitement. Dive into adventure with mountain carts, toboggan runs, and thrilling climbing experiences nearby. Make memories that last a lifetime.
Your Wellness Hotel in Bavaria
Our AlpenSpa at Spitzingsee
Wood, natural stone and a mountain panorama create an atmosphere for pure relaxation. Water. Warmth. Light. At the heart of nature A great place for wellness, beauty, fitness, relaxation and exercise.
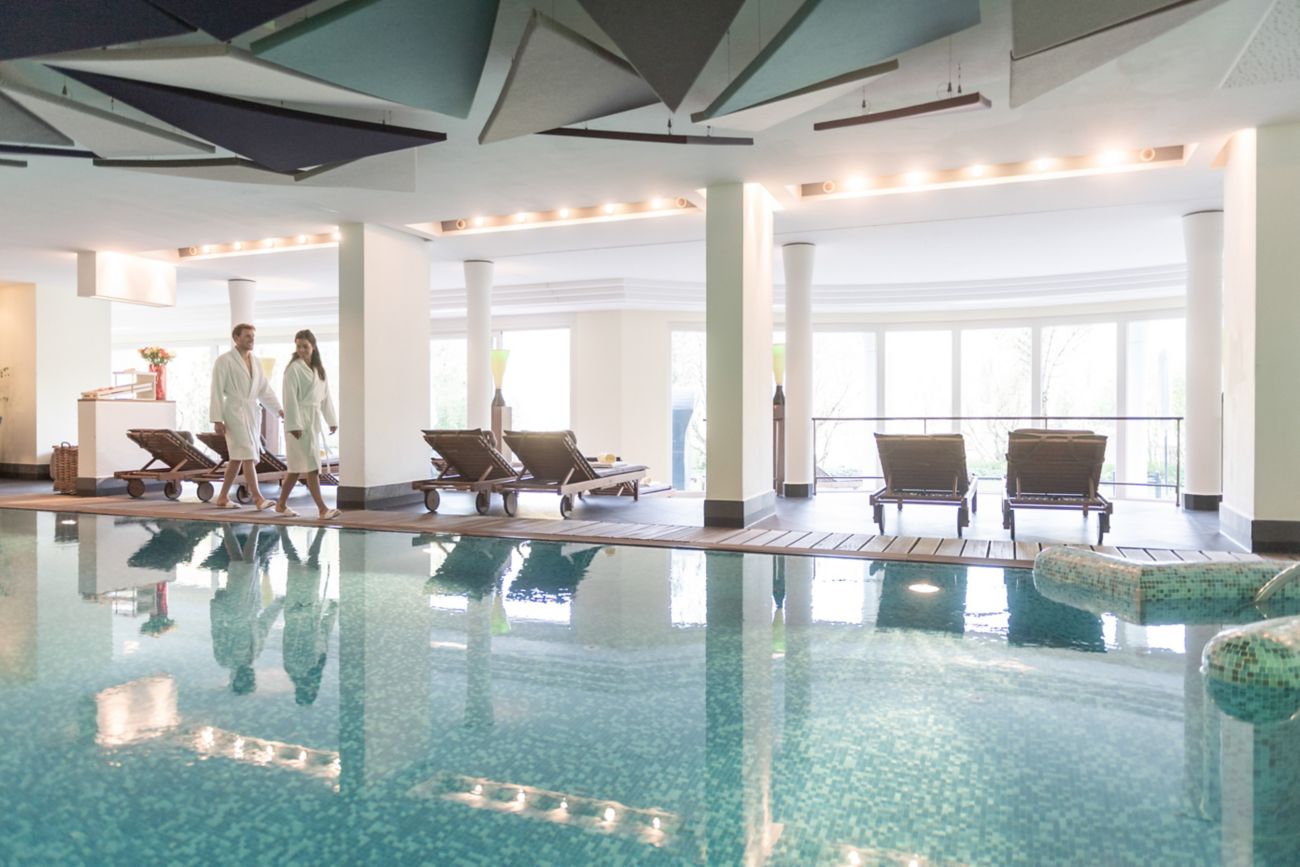
Relaxation in the Mountains
Favourite Places To Dream and While Away Some Time
Discover our rooms & suites at an altitude of over 1,100 m directly on the Spitzingsee. Relax and escape the hustle and bustle of everyday life. Tradition and innovation create harmonious, new combinations. Wood and natural elements form gentle transitions between architecture and landscape. A stylish ambience creates cosiness. Authentic, with clean lines while remaining homely and cosy. The perfect retreat for some downtime at Spitzingsee.
ExploreOur Rooms & Suites
Tradition and innovation create harmonious, new combinations.
Breakfast with a View
Enjoy a delightful breakfast by the tranquil shores of Lake Spitzingsee, where the morning sun reflects off the crystal-clear waters, creating a picturesque backdrop for your meal. Savor the delicious flavors as you take in the serene beauty of the Bavarian Alps surrounding this idyllic alpine lake.
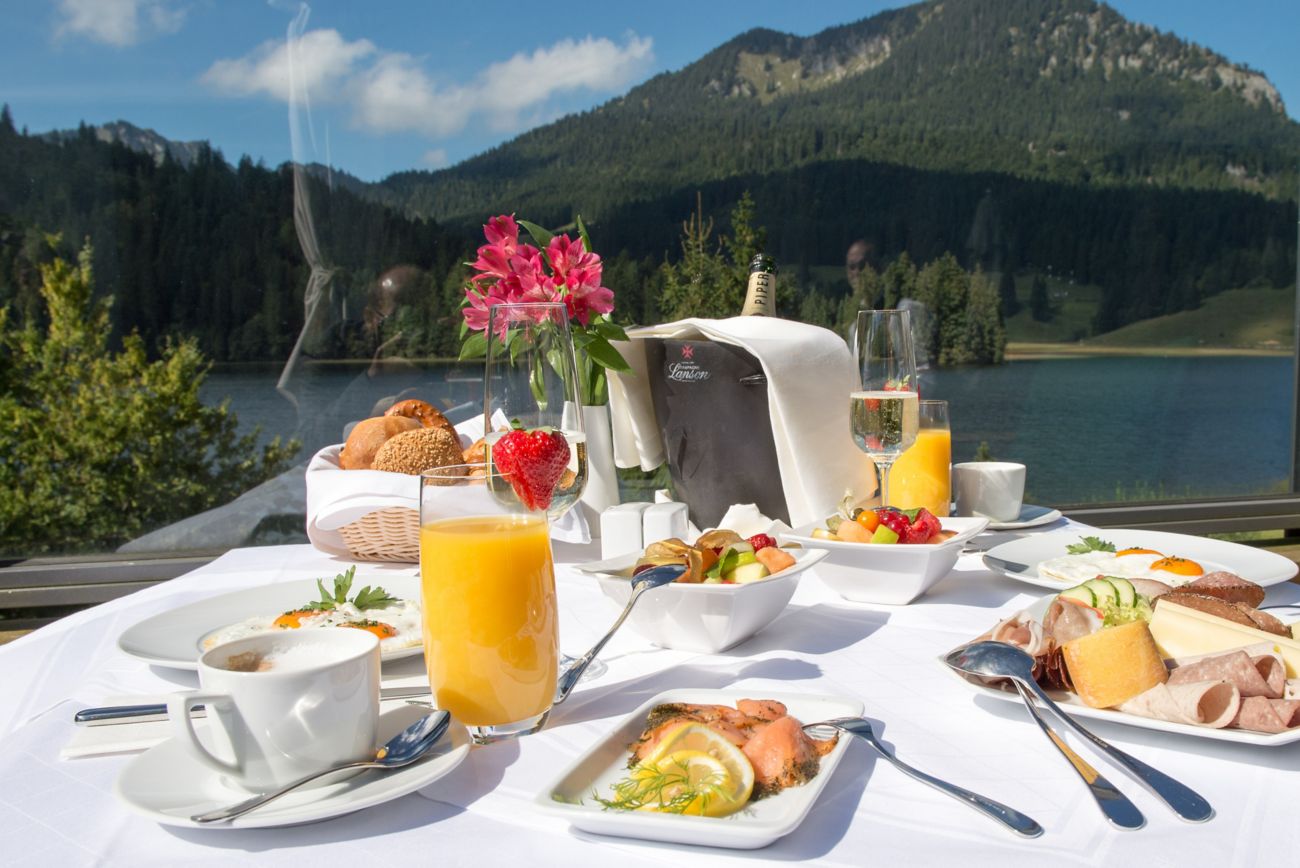
Local and Sustainable
We prioritize fostering personal relationships with our suppliers, believing in the significance of sustainable production methods and short delivery routes in our product selection. Over 80 percent of our food is sourced from local companies within an 80-kilometer radius, ensuring freshness and supporting our community. Our commitment to quality extends to the origins of our ingredients, with freshly caught fish from Upper Bavarian lakes, meat from nearby farms, and baked goods crafted by traditional Schliersee businesses.
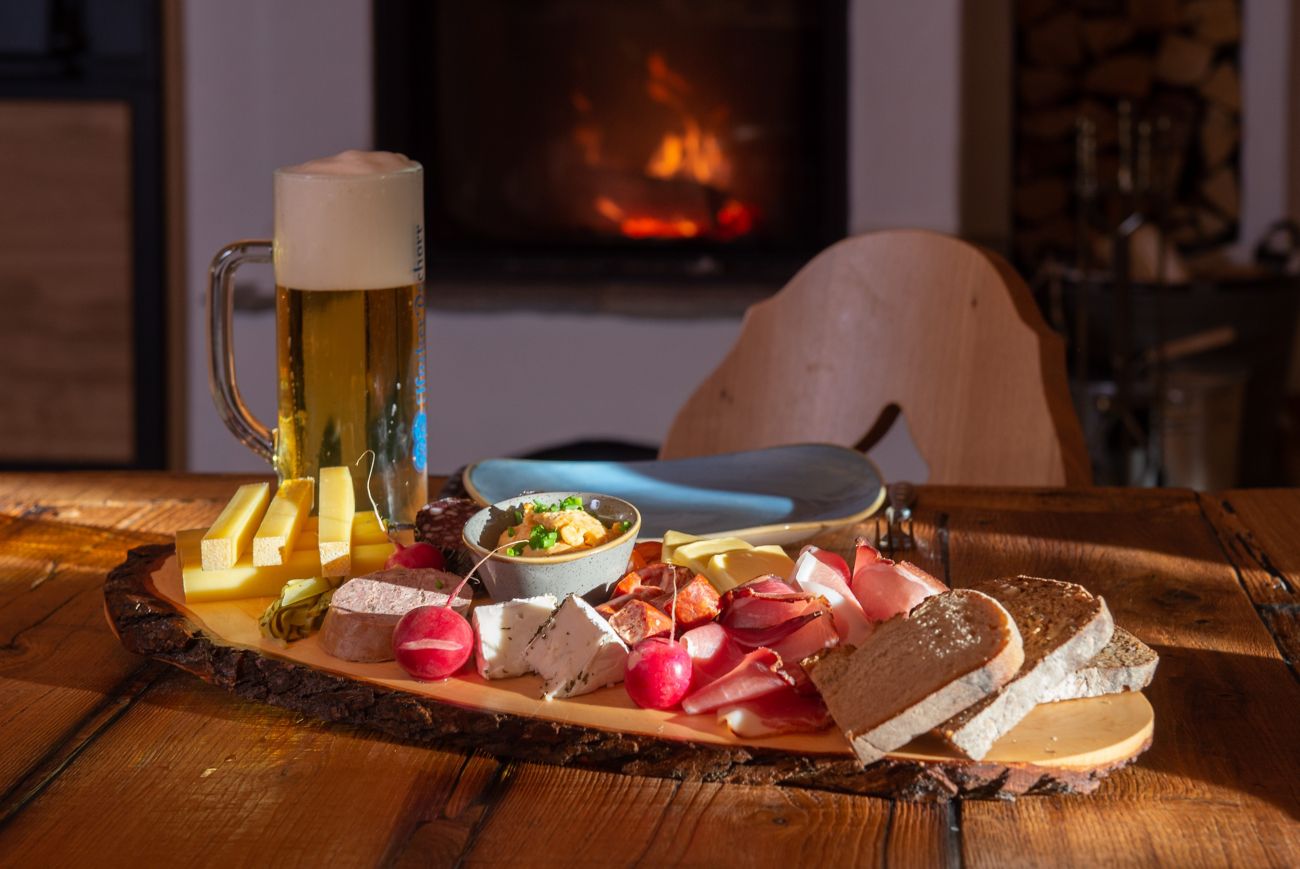
Interpreted in a Modern Style
In our kitchen, cooking is an art form where creativity, passion, and inspiration intertwine. We honor tradition by infusing it with a modern twist, creating new interpretations that elevate classic dishes. Led by passionate chefs dedicated to their craft, our menu reflects exclusive creations meticulously designed with attention to detail.

Live View of Spitzingsee and the Bavarian Alps
Watch as nature unfolds before your eyes – from the gentle ripples on the lake to the shifting hues of the surrounding mountains. With our live webcam, you can marvel at the serene waters of Spitzingsee and the towering peaks of the Alps. Let our live view transport you to a world of natural splendor and relaxation.
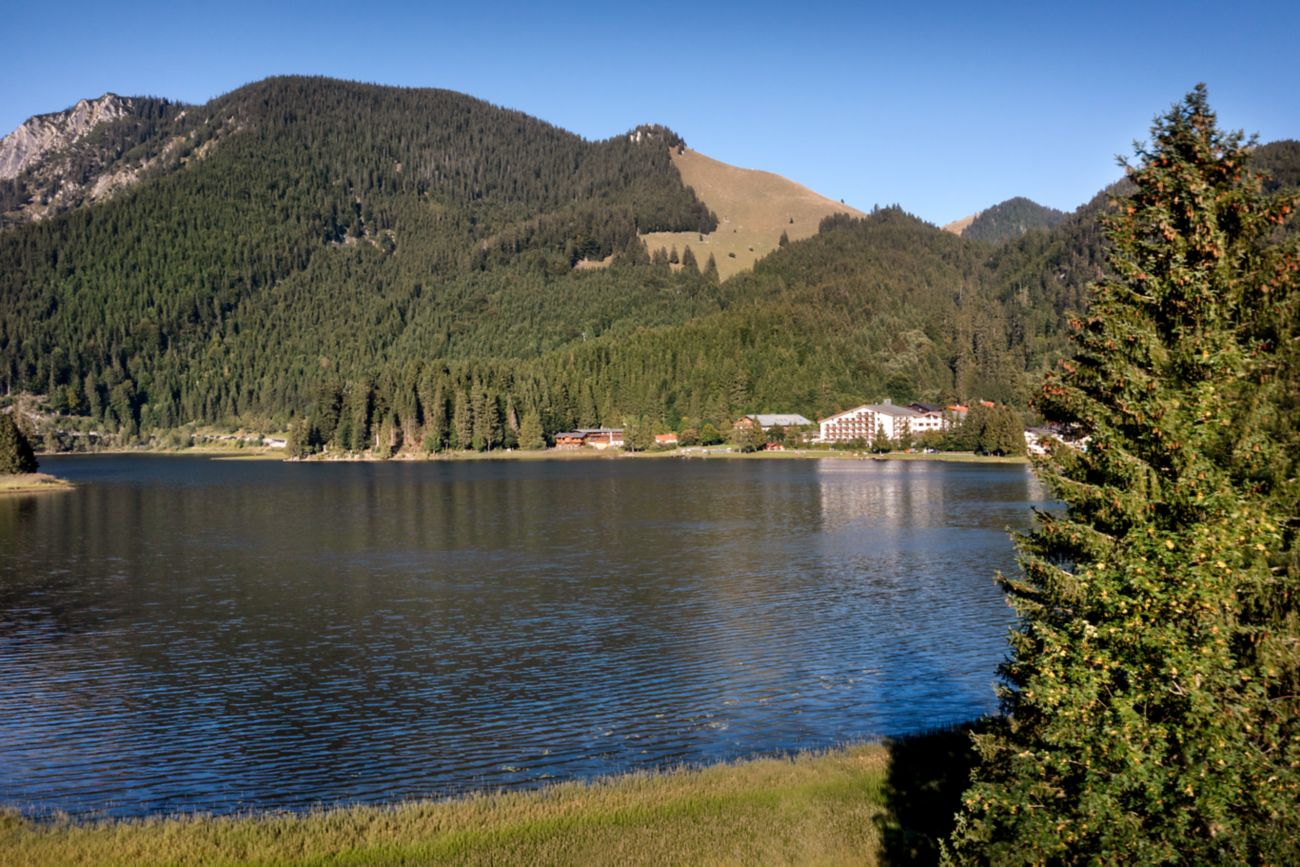
GETTING HERE
Arabella Alpenhotel am Spitzingsee, a Tribute Portfolio Hotel
Seeweg 7, Schliersee, Germany, 83727
Property Details
Free Wifi
Free Buffet Breakfast
Gift Shop
Room Service
Wake up Calls
Daily Housekeeping
Service Request
Check-in: 3:00 pm
Check-out: 12:00 pm
Smoke Free Property
Pets Welcome.
Pets allowed. Not allowed in restaurants and SPA areas.
Non-Refundable Pet Fee Per Stay: €25
Non-Refundable Pet Fee Per Night: €18
Maximum Pet Weight: 25kgs
Maximum Number of Pets in Room: 1
Daily: €14
Parkplatz an der Kirche 0.1 KM
Accepts: Cash, Credit Cards
Contactless mobile payments
Property has elevators
Languages spoken by staff:
German, English
For more information about the physical features of our accessible rooms, common areas or special services relating to a specific disability please call +49 8026-7980
Accessible on-site parking
Property has elevators
Accessible Entrance to On-Site Pool
Entrance to On-Site Business Center is Accessible
Entrance to On-Site Fitness Center is Accessible
Entrance to On-Site Spa is Accessible
Main Entrance is Accessible
Meeting Spaces are Accessible
On-Site Restaurants are Accessible
Mobility accessible rooms
Documents
Frequently Asked Questions
The check-in time at Arabella Alpenhotel am Spitzingsee, a Tribute Portfolio Hotel is 3:00 pm and the check-out time is 12:00 pm.
The pet policy at Arabella Alpenhotel am Spitzingsee, a Tribute Portfolio Hotel is:
The parking options at Arabella Alpenhotel am Spitzingsee, a Tribute Portfolio Hotel are:
The property amenities at Arabella Alpenhotel am Spitzingsee, a Tribute Portfolio Hotel are:
Yes, Arabella Alpenhotel am Spitzingsee, a Tribute Portfolio Hotel has free Wi-Fi available to hotel guests.







